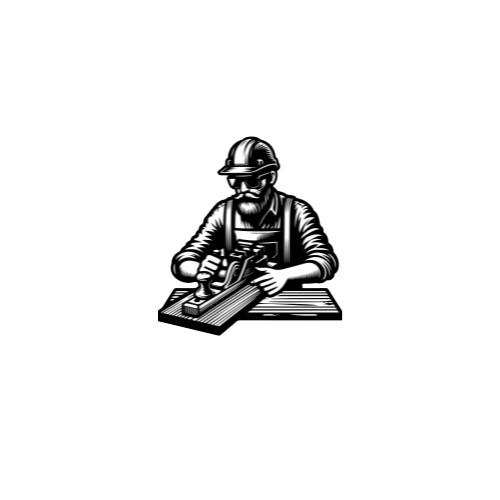Your kitchen is more than just a place to cook—it’s the heart of your home. Choosing the right kitchen design can seem overwhelming, but with a clear step-by-step guide, you can create a space that is both beautiful and functional. Follow this complete guide to make informed decisions and avoid common pitfalls.
1. Understand Your Space
Before you start planning your kitchen design, take the time to measure your space accurately. Consider:
- Dimensions: Measure the length, width, and height of your kitchen.
- Layout: Identify where the windows, doors, and utilities (like the sink, stove, and refrigerator) are located.
- Traffic Flow: Think about how you move through your kitchen. A well-planned layout minimizes walking distance between the main work areas.
Tip: Sketch a rough floor plan. Even a simple drawing helps visualize your space.
2. Decide on Your Layout
There are several kitchen layouts to choose from. The most common ones include:
- L-Shaped Kitchen: Ideal for small to medium spaces, offering plenty of counter space along two walls.
- U-Shaped Kitchen: Provides abundant storage and counter space, great for larger kitchens.
- Galley (Parallel) Kitchen: Perfect for small spaces, with two parallel countertops.
- Island Kitchen: Features a central island that can be used for extra prep space, storage, or even dining.
Remember: Choose a layout that suits your available space and your cooking habits. If you cook frequently, you might want a layout that maximizes work triangle efficiency—the distance between the sink, stove, and refrigerator.
3. Select Materials and Finishes
Your choice of materials and finishes will greatly influence the look and durability of your kitchen. Consider:
- Cabinetry: Solid wood or engineered wood with a durable finish is popular for its longevity and style.
- Countertops: Options include granite, quartz, and laminate. Each has its own maintenance needs and aesthetic appeal.
- Flooring: Durable, easy-to-clean options such as hardwood, tile, or vinyl are common.
- Backsplash: A tile backsplash not only protects your walls but also adds a decorative touch.
Tip: Visit a local showroom or browse online for samples. Holding or seeing the material in person can help you make a better decision.
4. Focus on Functionality
A kitchen should be as practical as it is beautiful. Consider the following:
- Storage: Ensure there is enough storage for utensils, appliances, and food items. Think about deep drawers, pull-out cabinets, and pantry space.
- Lighting: A mix of ambient, task, and accent lighting can enhance the functionality and mood of your kitchen.
- Ventilation: Good ventilation is key to keeping your kitchen free of cooking odors and smoke.
- Work Triangle: Plan the distance between the refrigerator, stove, and sink so that they are easily accessible.
Hint: Make a list of daily kitchen tasks and then design your space to make those tasks as seamless as possible.
5. Set a Realistic Budget
Kitchen renovations can be expensive, so set a budget early in the planning process. Consider:
- Materials and Appliances: High-end materials and appliances increase costs, but they may also add value to your home.
- Labor: Factor in the cost of hiring skilled carpenters and installers.
- Unexpected Costs: Always set aside a contingency fund for unexpected expenses.
Advice: Get multiple quotes from contractors and compare them before making a decision.
6. Embrace Your Style
Your kitchen should reflect your personal style. Decide whether you prefer:
- Modern: Sleek lines, minimalistic design, and a neutral color palette.
- Traditional: Warm wood finishes, ornate details, and classic cabinetry.
- Rustic: Natural textures, earthy colors, and a cozy, inviting feel.
- Contemporary: A mix of modern and traditional elements with bold accents.
Idea: Create a mood board using platforms like Pinterest or Canva to gather ideas and inspirations.
7. Consult with a Professional
Even if you plan to DIY parts of your kitchen design, consulting with a professional can save you time and money in the long run. A design expert or carpenter can:
- Offer advice on the best layout for your space.
- Recommend materials that are both durable and aesthetically pleasing.
- Ensure that your design complies with local building codes.
Remember: A professional’s input can help you avoid costly mistakes and ensure a smooth renovation process.
8. Finalize and Enjoy
Once you have gathered all the information and made your choices, create a detailed plan. Work with your contractor to bring your vision to life. After your renovation, enjoy a kitchen that is both beautiful and perfectly suited to your needs.


Excellent guide by this author, it really saved up my time and investment.